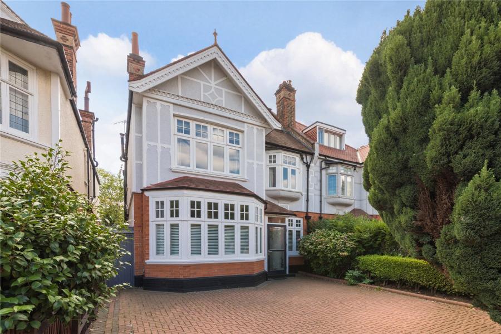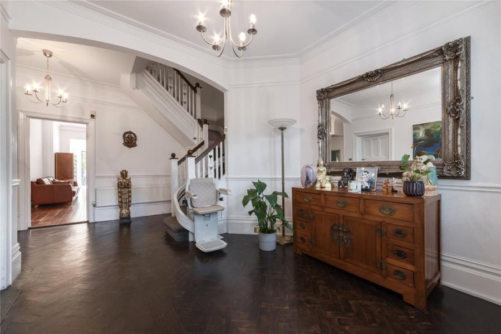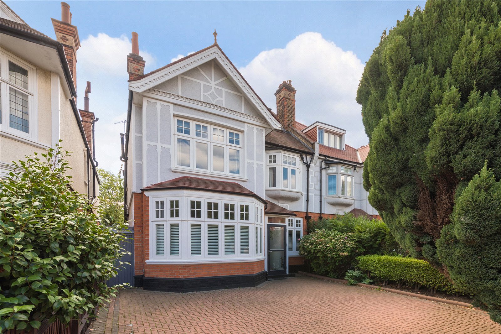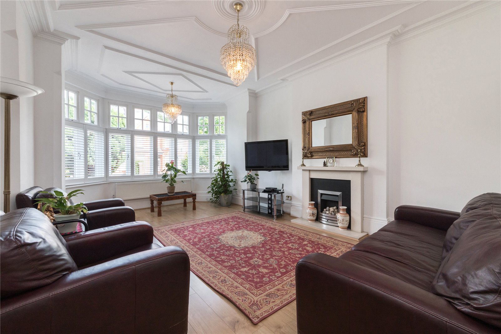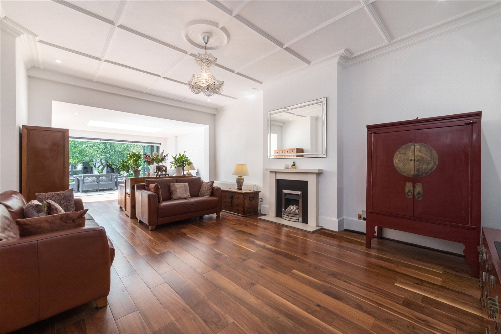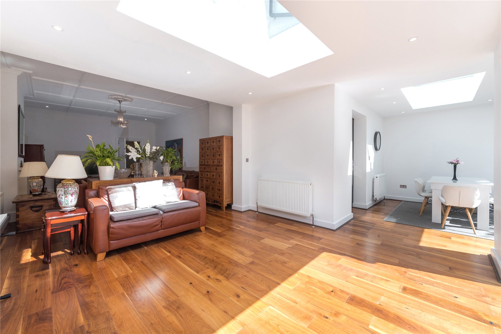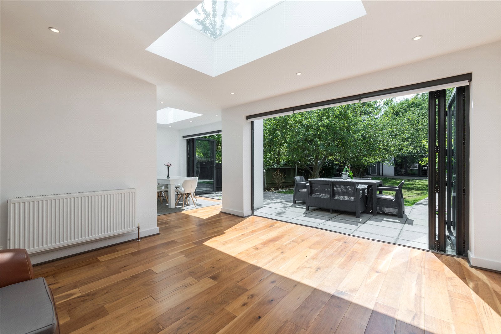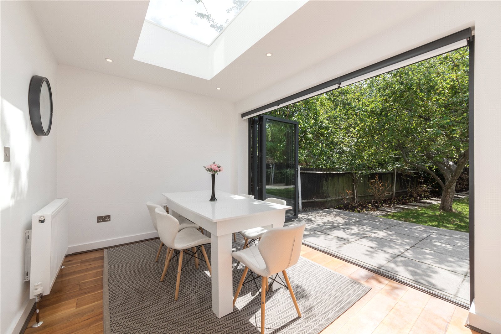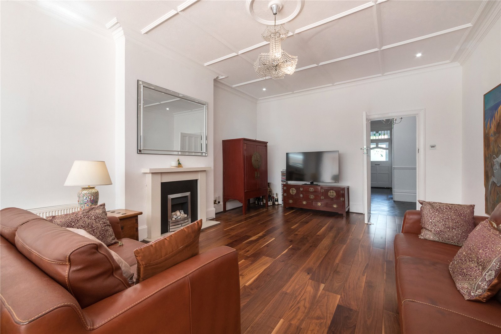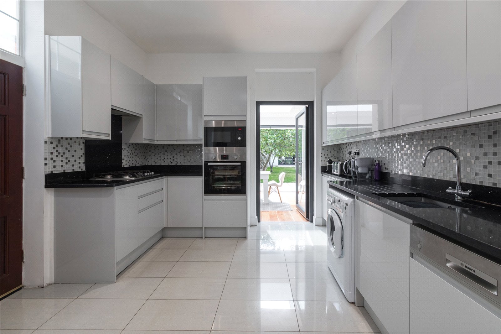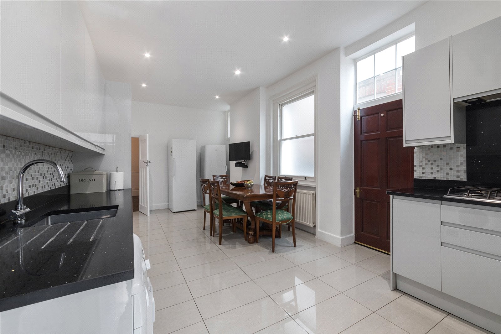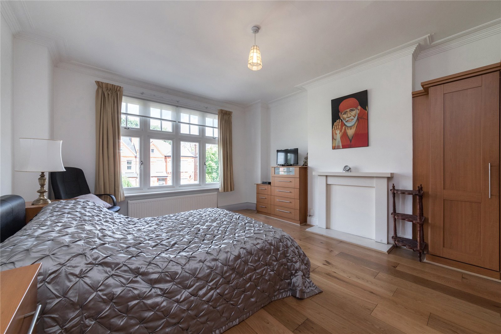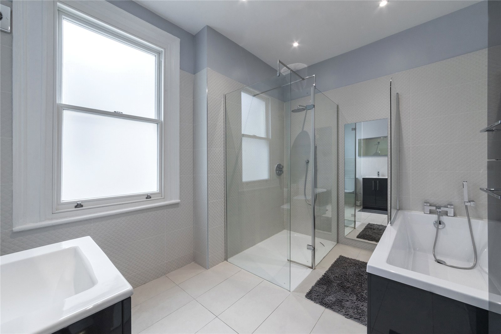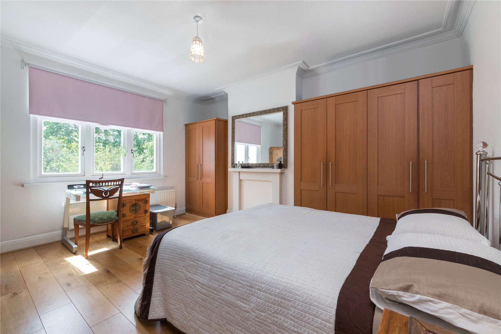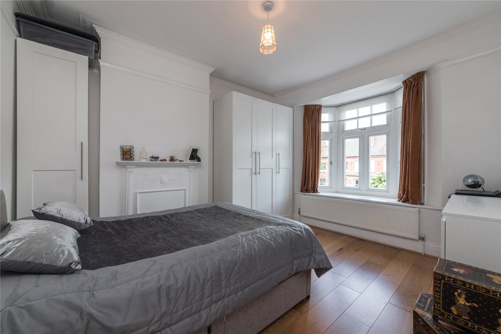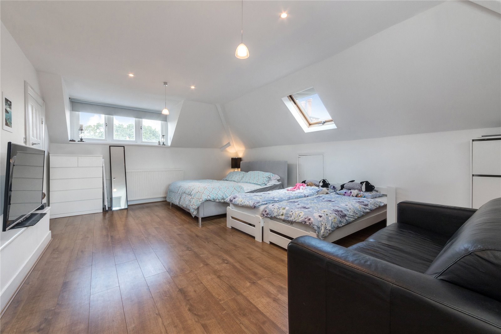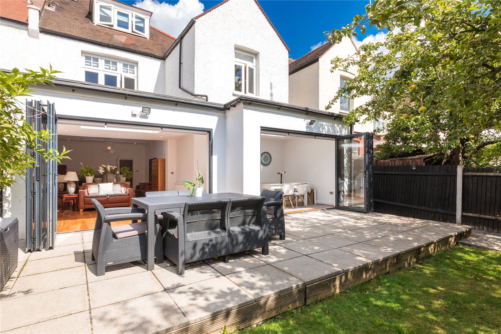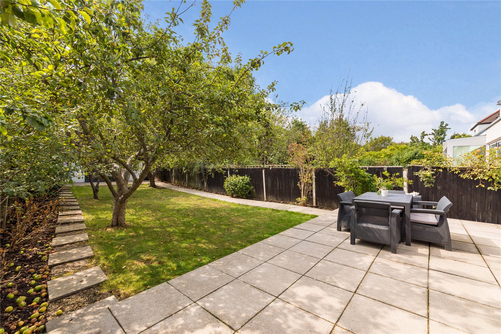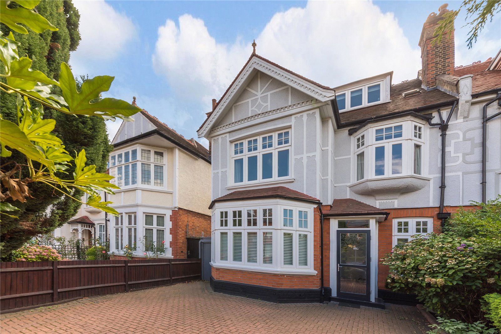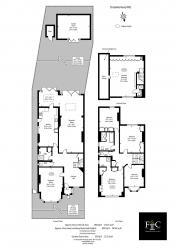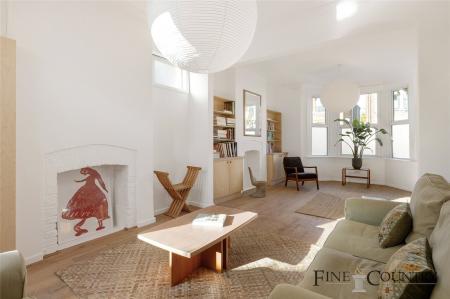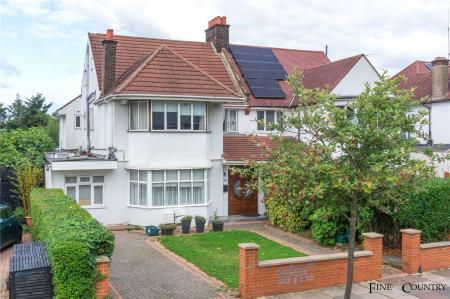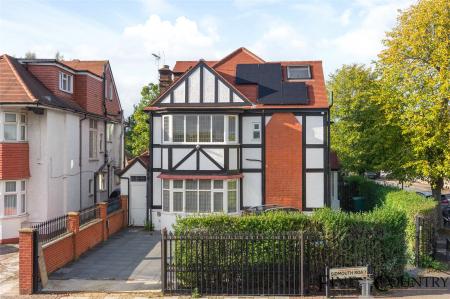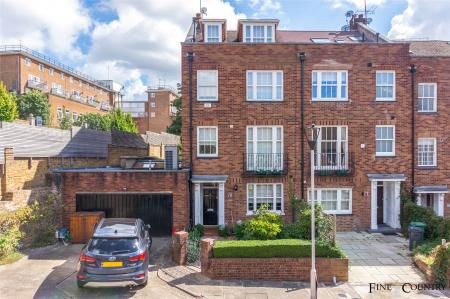This magnificently restored semi-detached Edwardian residence boasts a stunning five-bedroom layout, delivering over 3300 square feet of opulent internal living space. Positioned prominently within the heart of the highly coveted Mapesbury Conservation Area, this property exudes grandeur and sophistication.
Recently renovated, the property offers a bright and airy ambiance thanks to its generously proportioned rooms and lofty ceilings. Copious storage options ensure that the home remains clutter-free, while a private paved driveway provides ample off-street parking for residents and guests alike.
This truly remarkable residence is an embodiment of refined taste and style, offering an unrivalled combination of spaciousness, natural light, and contemporary convenience.
Key Features
• Semi-detached Edwardian home
• Over 3,300 square feet in size
• Five bedrooms, three bathrooms and two WCs
• Two expansive reception rooms
• Separate utility room
• Off-street parking
• Private south-facing garden extending over 90 feet
• Excellent location
• Chain-free
The Tour
This splendid property harmoniously blends an eclectic mix of original character features with tasteful, contemporary refurbishments, perfectly suited for modern-day living. The ground floor has undergone a substantial extension that spans the entire rear, accompanied by an exceptional loft conversion featuring a full dormer window, elevating the property to new heights of luxury.
Upon entering, one is immediately struck by the grandeur of the imposing hallway, adorned with dark parquet flooring and an elegant ornate stained-glass door. To the left lies a generously proportioned front reception room, featuring period ceilings, cornicing, and further enhanced by a stunning fireplace that creates a warm, inviting ambiance. At the rear of the property awaits an open-plan double reception room with high ceilings and an abundance of natural light flooding through the bi-folding doors. The room boasts light wood flooring, glass light wells, and a scenic view of the magnificent south-facing garden.
Adjacent to the open plan reception area, the property hosts a large, separate kitchen with access to the dining area which overlooks the stunning garden, providing the perfect setting for entertaining. Equipped with fully integrated appliances and designed with contemporary features that combine classic, clean lines with flawless functionality, the modern and stylish kitchen is sure to impress. Additional facilities on the ground floor include a separate utility room and a guest WC, thoughtfully designed with the needs of the modern living in mind.
On the first floor, four spacious double bedrooms, all featuring recessed fitted wardrobes, exceptional ceiling heights, and abundant natural light, provide ample space for rest and relaxation. The principal bedroom on this floor boasts a modern en-suite that is both functional and luxurious, offering the perfect private retreat. A family bathroom and guest WC complete the first floor.
The second floor features a double bedroom with an en-suite shower room and ample eaves storage providing sufficient space for all your belongings.
Stepping outside, the meticulously manicured south facing garden is a sight to behold, offering 94 ft of stunning green space, providing a secluded oasis in the heart of the city. The concrete paved patio is the ideal setting for summer entertaining and al-fresco dining, while a bespoke shed provides the perfect storage solution for garden furniture and tools. Additionally, the rear of the garden houses a garden room providing a neutral space for the new owners to personalize and make their own.
Overall, this exceptional residence offers the perfect blend of classic elegance and modern functionality, creating a unique and luxurious living experience, perfect for those seeking a home that exudes grandeur, style, and refinement.
The Area
Located in the highly desirable Mapesbury Conservation Area, St Gabriel's Road is a prestigious, tree-lined street that is highly sought after. It is conveniently situated close to the Willesden Green and Kilburn stations serviced by the Jubilee line, making it an excellent choice for commuters. The area is home to a variety of local shops, bars, and restaurants, providing residents with easy access to all the essentials. The Mapesbury Dell, a children's play park, is a popular attraction that was created by local residents.
In addition, St Gabriel's Road is located within the catchment area of several highly rated local schools, ensuring that families with children have plenty of educational options to choose from. For those seeking private or independent schools, Hampstead is within easy reach. The combination of location, amenities, and educational opportunities makes St Gabriel's Road an excellent choice for those looking for a prestigious and convenient place to call home.
VIEWINGS - By appointment only with Fine & Country – West Hampstead. Please enquire and quote RBA.
-
Tenure
Freehold
Mortgage Calculator
Stamp Duty Calculator
England & Northern Ireland - Stamp Duty Land Tax (SDLT) calculation for completions from 1 October 2021 onwards. All calculations applicable to UK residents only.
