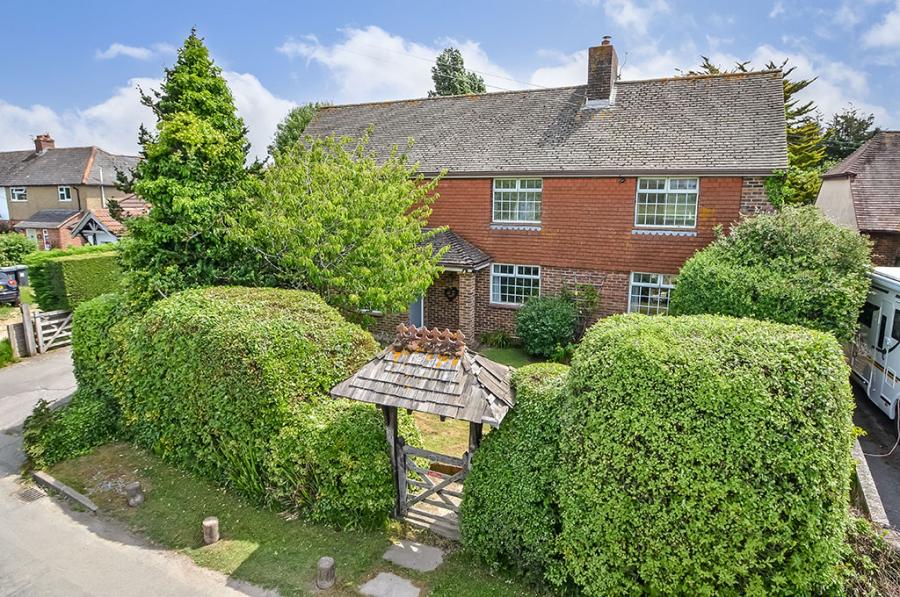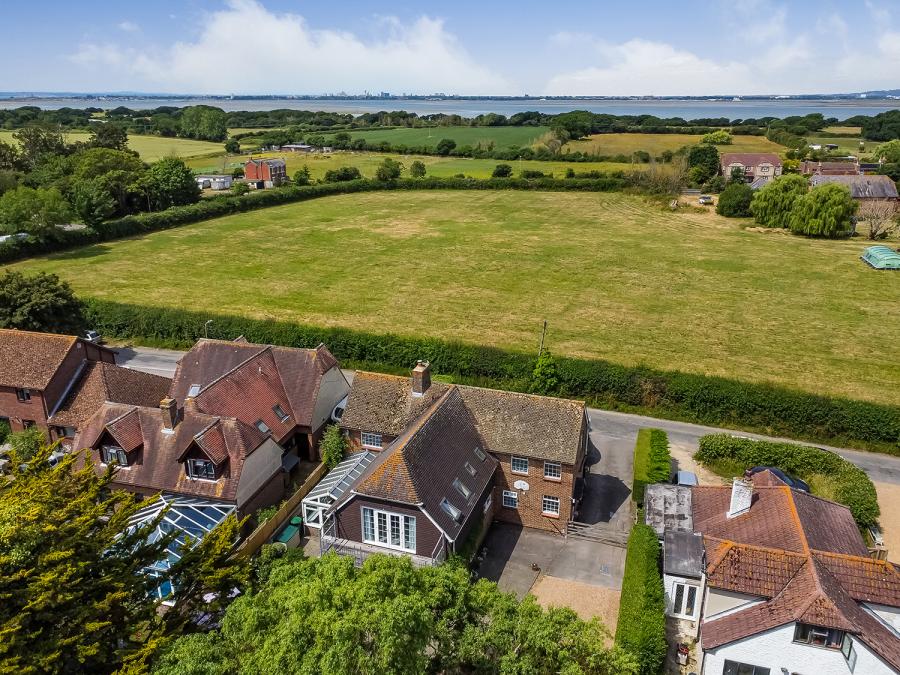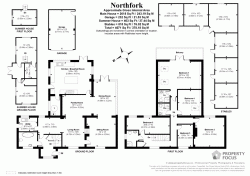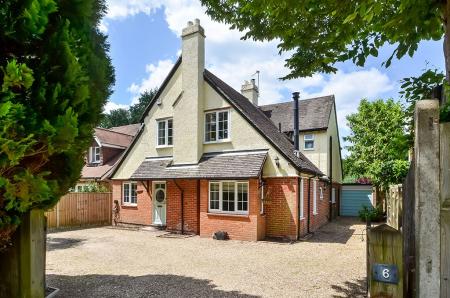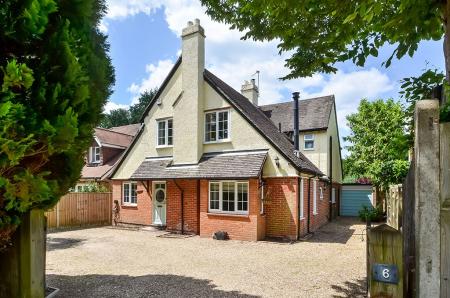- Large Detached Family Home
- 5 Beds 4 Baths 3 Receps
- c.2816 Sq. Ft. Accommodation
- Large Plot with Outbuilding
- Close to Beaches & Marinas
- Easy Access to Mainline Station
- Council Tax Band G
- EPC Rating C
Tucked behind high hedging on a large plot, Northfork benefits from a good degree of privacy and is situated on a quiet lane.
The house has 2618 sq ft of living accommodation arranged over two floors with a mix of well-designed open-plan areas and individual rooms, which fit very well with modern day family lifestyles.
STEP INSIDE
Upon entering one is greeted by a spacious reception hall, with exposed brickwork, wooden flooring and staircase to the first floor. To the right a door leads into the well-designed open-plan reception areas, consisting of three separate areas leading into the conservatory-style dining room. The sitting room has views over the front garden and a fireplace with wood-burning stove, below a timber beam, open through to the adjoining reception area. In the colder months, being centrally located, it offers a comfortable spread of heating throughout this large family area. There is wooden flooring throughout the reception rooms except for the dining area which has light-coloured terracotta tiling.
A glass-panelled door leads into the kitchen which is comprehensively fitted with a full range of white-painted wooden units with polished wooden worktops, complimented by a large central island with contrasting granite worktop. There is a butler sink and quality appliances throughout including a Rangemaster with multi gas-fired rings, twin electric ovens and extractor hood over. There is ample space for a large free-standing fridge/freezer and breakfast table. There are doors to both the patio and side entrance.
The utility room is accessed from the kitchen and houses the modern Vaillant gas-fired boiler, water pressure system, and plumbing for washing machine and tumble dryer. There is also ample space for an extra fridge/freezer and further storage. Terracotta tiled flooring runs throughout the kitchen and utility room.
Also on the ground floor is a spacious fully-fitted bathroom with white suite and free-standing roll-top bath. There is also a useful boot room with wooden flooring, wall and floor units, sink unit and side external access. Ideal for muddy riding boots, wellies and dogs!
The garden terrace can be accessed directly from both the conservatory and the kitchen.
On the first floor, there are five bedrooms set around an L-shaped hall with archway, and with each enjoying different views over the gardens or adjoining countryside. The main bedroom is located to the rear of the house and is very light with double glass doors opening onto a wide decked balcony, featuring open-work wrought-iron railings, providing an ideal space from where to enjoy pleasant views over the gardens. The main bedroom also has a fully fitted ensuite shower room. There are three further double bedrooms, a fifth smaller bedroom and two separate shower rooms.
All bathrooms and shower rooms have white suites, vanity units and heated towel rails.
STEP OUTSIDE
The pretty front cottage-style garden is fully enclosed by mature hedging and planting and is approached via a timber pedestrian gateway with pitched clay-tiled roof over, onto stepping stones leading to the front entrance porch.
At the rear of the property the gardens have been well-designed with a number of separate areas for family members to enjoy. Immediately adjoining the house is a large paved terrace with space for entertaining large gatherings. Beyond, and through a wooden gate, is a pretty garden with a good variety of shrubs and mature trees and a corner paved patio. This is a private enclosed garden from where to enjoy some solitude if desired, whether to partake of some gardening or simply to relax in a lounger.
Further beyond this enclosed garden is an orchard area with a mature Willow tree. There is a raised platform, ideal for a kids play area or for enjoying a summer sunset. A gravelled driveway runs the length of the garden and leads to a five-bar gate giving access into the private paddock, On the opposite side of this driveway is a wildlife pond and small decked covered gazebo.
There is ample off-road parking at the rear of the property for boats, caravans, trailers etc if required.
OUTBUILDING: An L-shaped previous stable block offers uses other than equestrian. It offers various opportunities, subject to any necessary planning consents.
SUMMER HOUSE: With the modern desire for working from home this could be a perfect office, or a teenage den. There are two rooms each measuring 12' x 9'9" linked by a central hallway and a useful storage room.
DETACHED GARAGE: 18'10" x 12'5" with a up-and-over door.
ADDITONAL INFORMATION Havant Borough Council
Tax Band: G
EPC Rating: C
Tenure: Freehold
DIRECTIONS From A27 exit for Hayling Island/Havant: Follow the A3023 towards Hayling Island and continue over the bridge. Remain on the A3023 passing West Lane on the left. Castlemans Lane is on the left hand side of the next right hand bend.
LOCATION Hayling Island, being known as the home of windsurfing, has a well-established Kite Surfing Centre, Sailing Club, two marina, miles of beaches and a links golf course and Lawn Tennis Club and there is no shortage of family activities on the island.
Havant Railway Station, where the mainline rail link takes you to London Waterloo in about 1hr 20 mins, is within easy reach. For specialist shopping Portsmouth Gunwharf Quays and Chichester can be accessed via the A27. For international travel there are ferry ports at Portsmouth and Southampton as well as Southampton International Airport.
-
Tenure
Freehold
Mortgage Calculator
Stamp Duty Calculator
England & Northern Ireland - Stamp Duty Land Tax (SDLT) calculation for completions from 1 October 2021 onwards. All calculations applicable to UK residents only.
