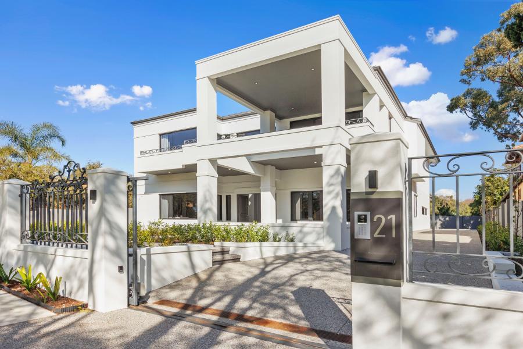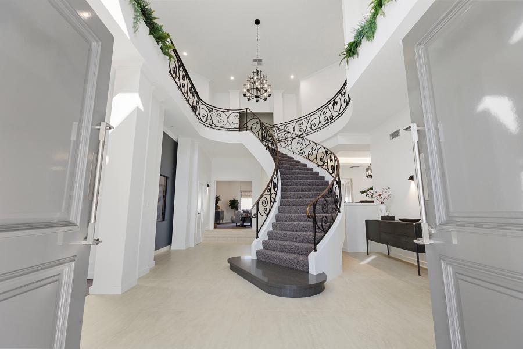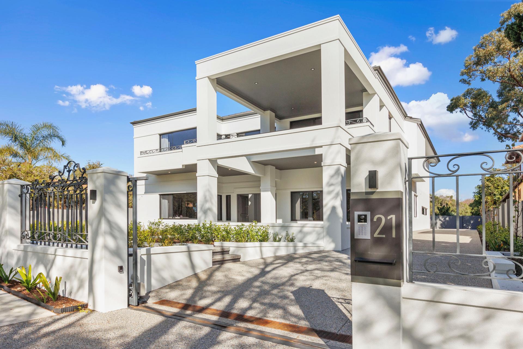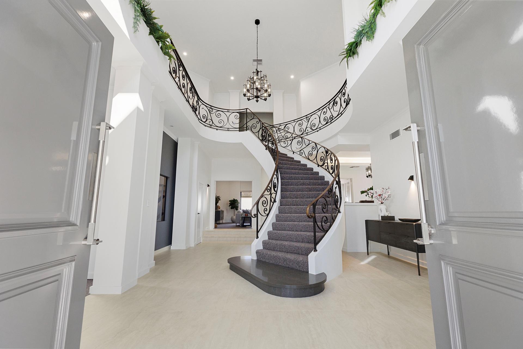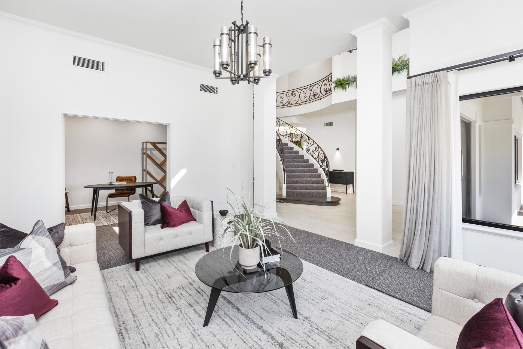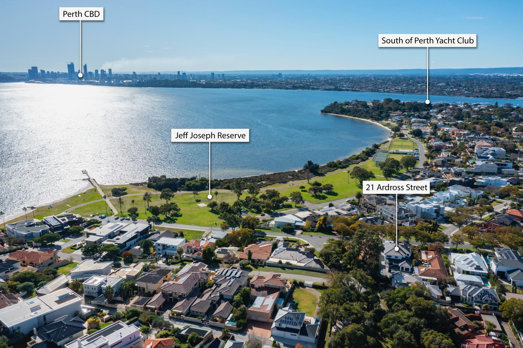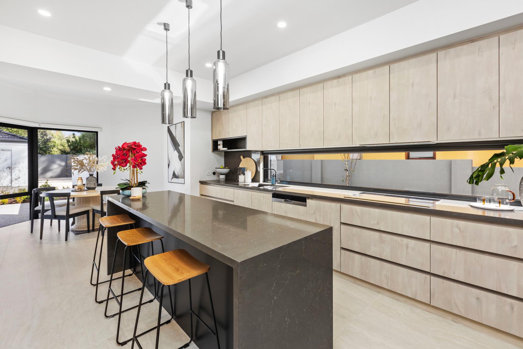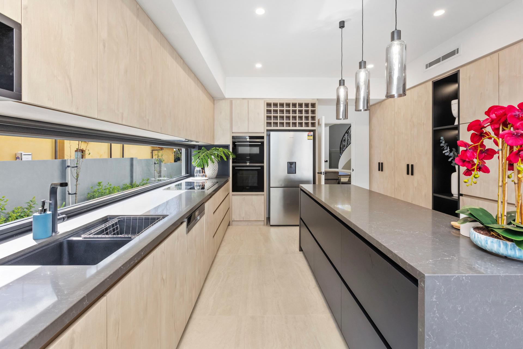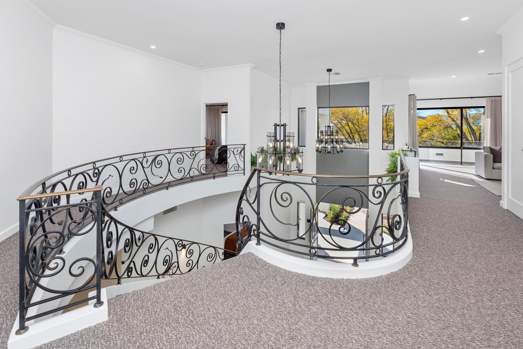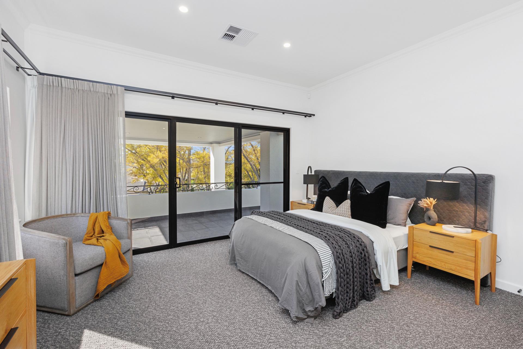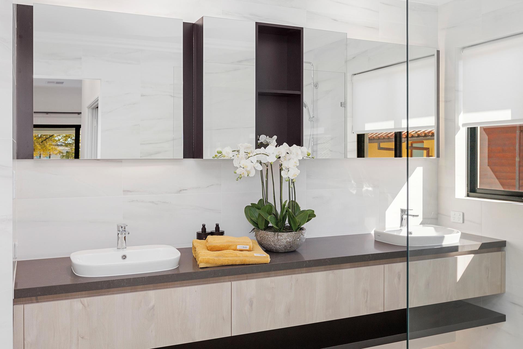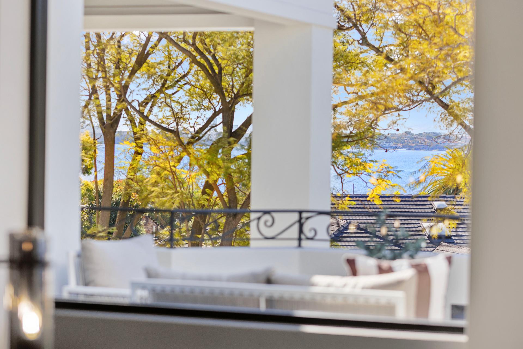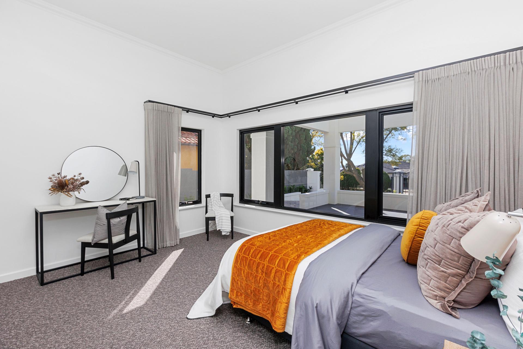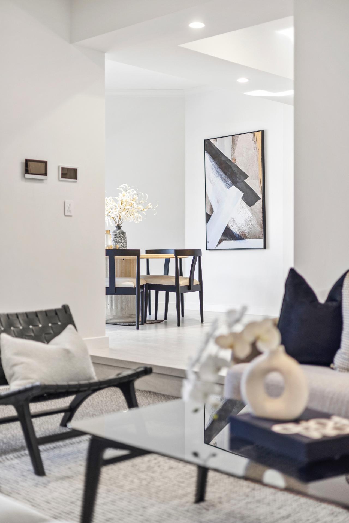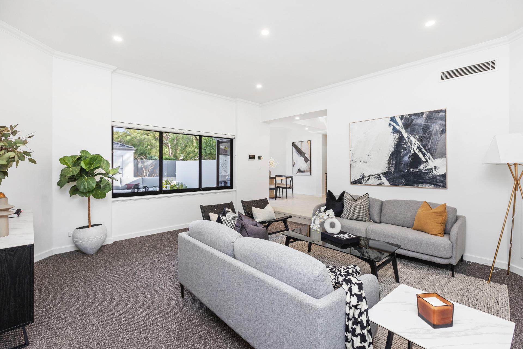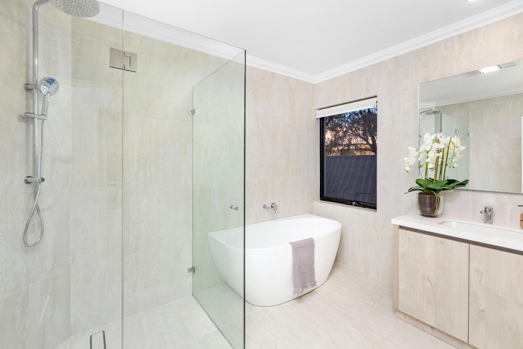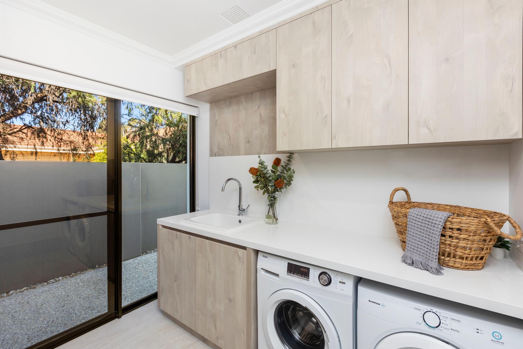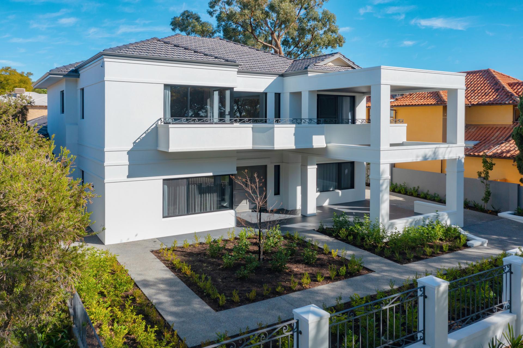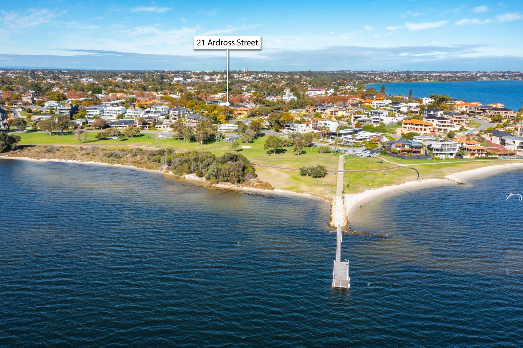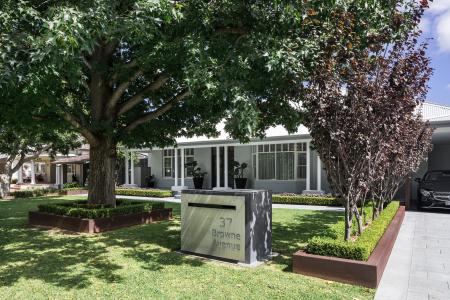Fully renovated and finished in 2022, yet having kept most of its original shell firmly intact, this spectacular Brian Burke Homes, 6 bedroom 5 bathroom two-storey haven truly is a family masterpiece that is befitting of its amazingly-tranquil Applecross location. Perfectly located on a jacaranda lined street between our picturesque Swan River and the vibrant Applecross Village café and restaurant precinct.
- Riverside Location
- Moments to Applecross village
- Fully renovated
- Multi-generational living
- Home Office
- Master bedroom with river views
- Balcony and upstairs sitting room
- 1012m2 Land size
- 603m2 House
- Sweeping feature staircase
The sheer size of this amazing residence will leave you in awe, as will its functionality, separation in the floor plan and the luxurious riverside lifestyle that accompanies it all. Every room and space has its purpose and is very usable when it comes to multi-generational family living.
A grand tiled double-door entry foyer makes an instant first impression and reveals a front sitting room that is reserved for those special occasions. From here, double doors open into a large carpeted home office that has a picture window to the foyer and makes hosting business clients very easy.
An elevated formal-dining area can also be found in this part of the home, whilst the fifth or "guest" bedroom suite comprises of built-in wardrobes and its own private ensuite bathroom - walk-in rain shower, toilet, stone vanity and all. The king-sized sixth downstairs bedroom is also generous in its proportions and has built-in double robes of its own. The fifth bathroom is separate and boasts a free-standing bathtub, a rain shower and sleek stone vanity.
A massive activity room will keep the kids happy, whilst double doors allow you to step into a family room, splendidly overlooked by an immaculately tiled open-plan kitchen and meals area with stylish pendant lights over an island bench. Oozing contemporary class, the exquisite kitchen also consists of sparkling stone bench tops and high-end integrated Siemens appliances and lots of natural light.
Upstairs, a spacious and carpeted parents' retreat allows the adults to catch some morning sun, both within and out on the privacy of a fabulous front balcony with amazing views over the Jacaranda trees and out to the river and foreshore park. The balcony is shared with another sumptuous king-sized bedroom in the form of a delectable master suite, featuring a huge fitted double-door walk-in robe and a deluxe ensuite with a walk-in rain shower, twin "his and hers" stone vanities, mirrored storage, plenty of extra cupboard space and a separate fully-tiled toilet. There are three further king-size bedrooms and two more bathrooms on the top floor, inclusive of what is essentially a second guest quarters.
Ample driveway parking space beyond a remote-controlled driveway gate out front precedes a huge remote-controlled lock-up four-car garage at the rear. Also within the backyard setting is a paved north-facing entertaining courtyard with a gas bayonet for barbecues, seamlessly accessible via the kitchen and meals area.
Designed with guidance from a Feng Shui master, this house faces the river and leans against the "mountains" which in this case have been signified by Kings Park on the NW boundary. It is believed that mountains signify the source of heaven luck and provide vital support and backing to those living in the home.
Hop, skip or jump to grab a coffee before heading down to the Applecross Jetty or sprawling foreshore reserve for your daily stroll by the river. The Applecross Tennis Club, the Bluewater Bistro and the South of Perth Yacht Club are also nearby, as are other restaurants, the Raffles Hotel, Applecross Primary School, shopping both locally and at Westfield Booragoon and even Canning Bridge Train Station, right on the freeway.
This luxe property also falls within the sought-after catchment zone for Applecross Senior High School and is very close to the city, South Perth, Fremantle and top private schools - Aquinas, Penrhos and Wesley Colleges included. Make all of your dreams come true at once and be proud to call this very special home your own!
Other features include, but are not limited to;
• Fully renovated inside and out
• High ceilings
• Breakfast bar
• Double kitchen sinks
• Siemens appliances
• Ample kitchen storage, plus wine racking
• Spacious 2nd upstairs bedroom with double BIR's and an ensuite/second bathroom with a rain shower, toilet and stone vanity
• King-sized 3rd/4th upper-level bedrooms with double BIR's and plenty of room for sleep, study and storage - plus leafy park views from the rear
• Separate 3rd upstairs bathroom with a walk-in rain shower, stone vanity and toilet
• Quality floor-to-ceiling tiling in every bathroom
• Downstairs powder room - separate from a quality laundry with ample storage options, a stone bench top and external/side access
• Downstairs laundry chute
• Huge upper-level walk-in linen press - plus an additional double linen cupboard nearby
• New lighting and switches throughout
• Sensor lighting
• Two (2) new Daikin ducted reverse-cycle air-conditioning systems
• CCTV security cameras
• Additional hose attachment to all showers
• NBN internet connectivity
• Two (2) new gas hot-water systems
• Bluetooth garden lighting
• New reticulation
• Low-maintenance gardens and exterior
• Massive 1,012sqm (approx.) block
Please contact exclusive selling agent Amy Gohil to arrange a private inspection 0415 248 101
Disclaimer: Whilst every effort has been made to ensure the accuracy of the information provided about the property, no warranty is given by the vendor or the agency as to their accuracy or completeness. Interested parties should make and rely on their own enquiries in relation to the property, by inspection or otherwise. All chattels depicted or described are not included in the sale unless specified in the offer and acceptance.
