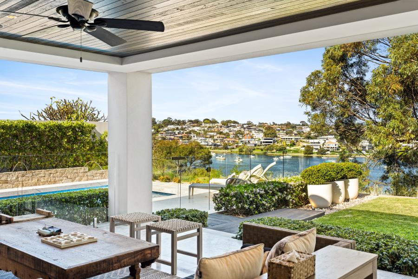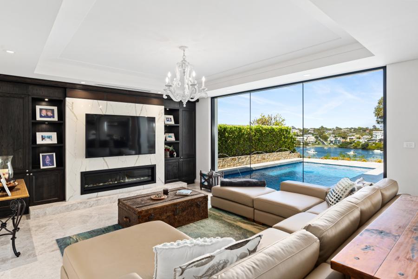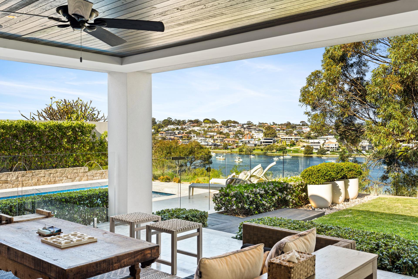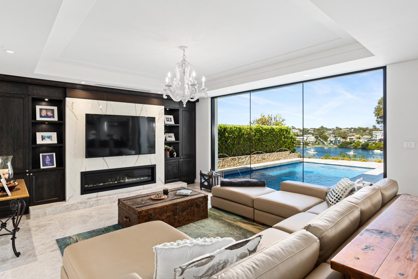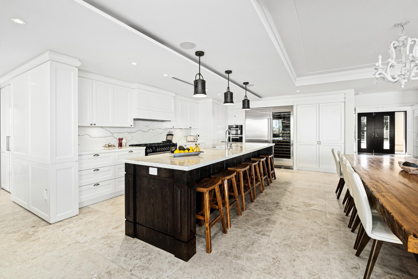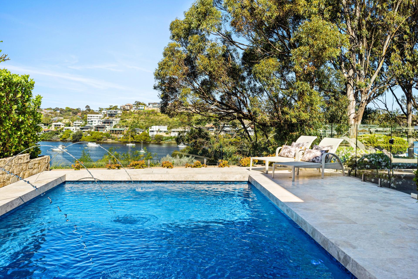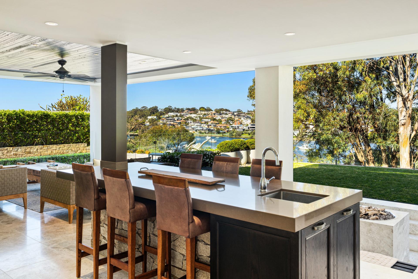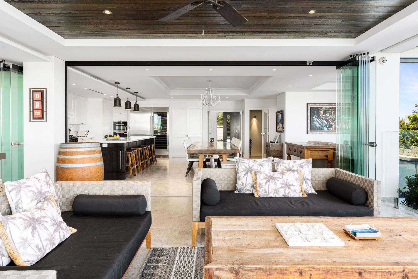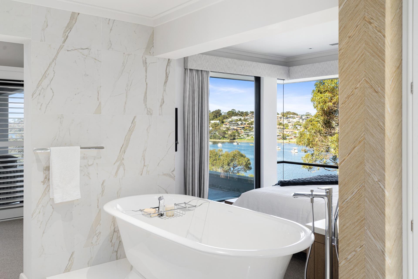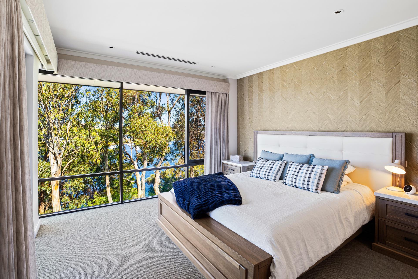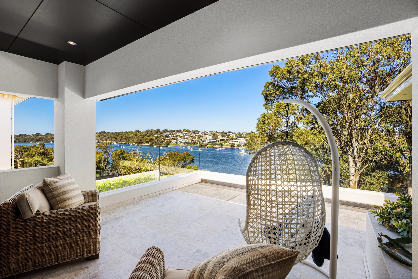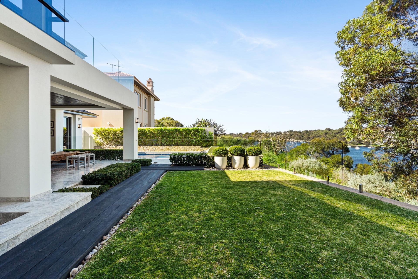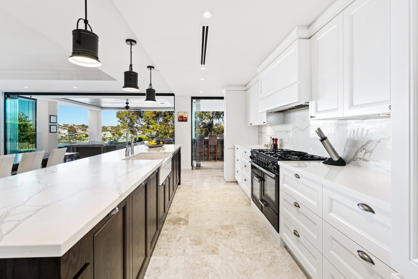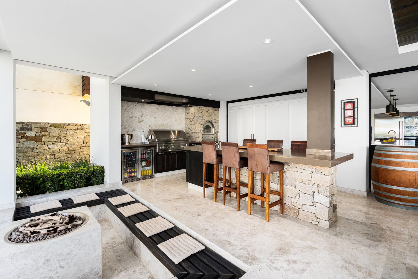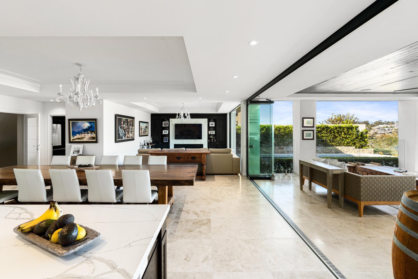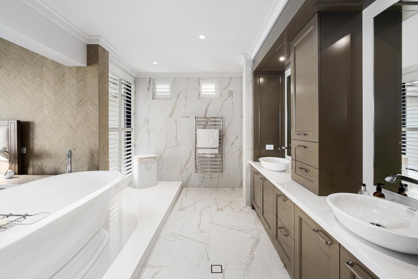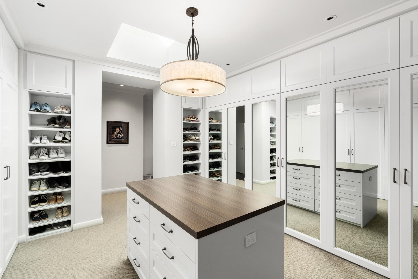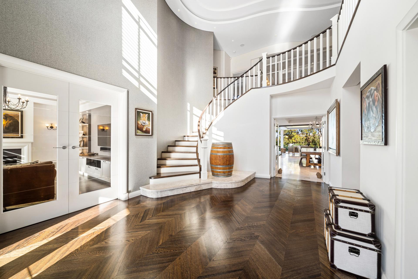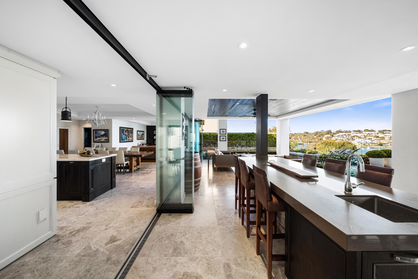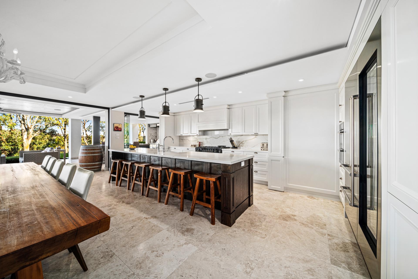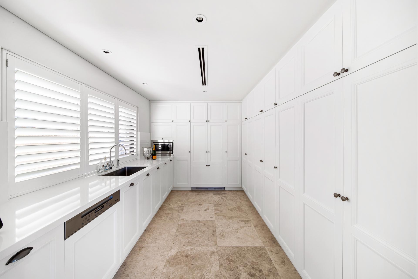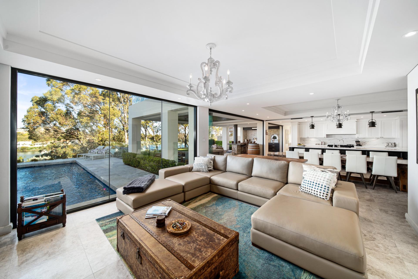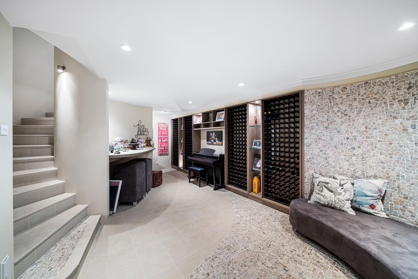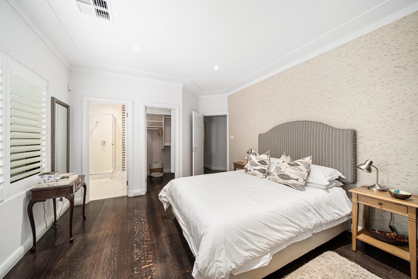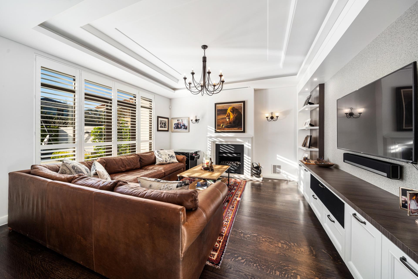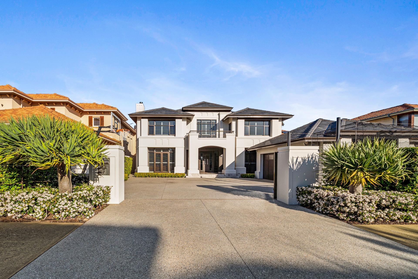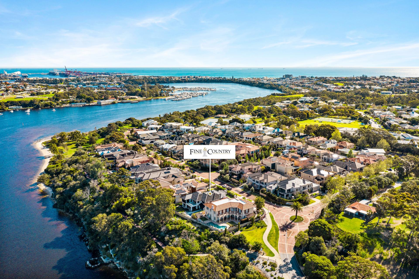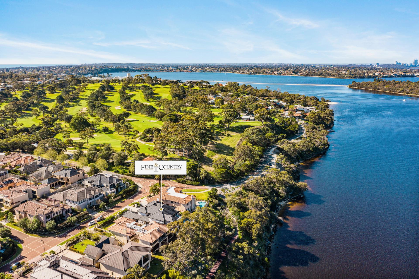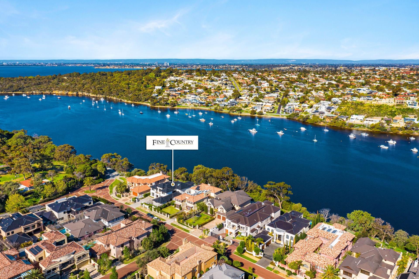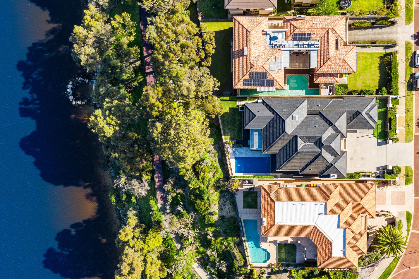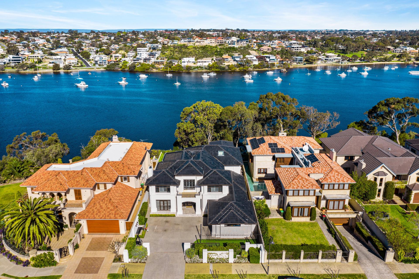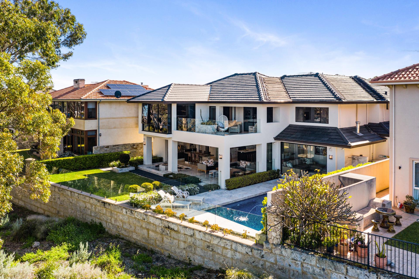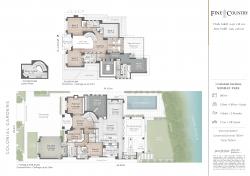Stunningly renovated by Zorzi only a few years ago, this award-winning 5 bedroom 4 bathroom two-storey masterpiece is a timeless classic with no road or neighbours to the rear of it - only lush greenery and breathtaking views of our picturesque Swan River.
- River-front with River views
- Peaceful & Private
- Approx. $2m Renovation
- Sub-Zero & Miele Appliances
- Scullery & Laundry
- 2 Home Offices
- Gym
- Theatre Room
- Entertaining Alfresco with Bar
- Pool & Fire pit
Absolutely no expense has been spared in the quality transformation undergone to achieve this exquisite family haven. A light and bright double height grand entry foyer enjoys an immediate leafy aspect towards the back of the property, whilst also separating a formal sitting room (with a feature gas fireplace and built-in media cabinetry) from an executive home office with a built-in desk - or custom work station for 3-4 people - and a school "drop zone" or storage area for the kids. Also near here is a powder room with a marble vanity, a well-appointed laundry with heaps of storage and stone bench tops and large fifth or "guest" bedroom suite with a walk-in wardrobe and impeccable ensuite bathroom.
An open-plan family, dining and kitchen area of epic proportions features a stunning gas fireplace with feature marble and exemplary cabinetry surrounding it. The kitchen itself offering a touch of the Hamptons, along with sleek marble bench tops and book-matched marble splash-back, a giant 4.5-metre island breakfast bar, high-end appliances including Miele ovens and a statement Sub-Zero fridge, freezer and wine-fridge, and sliding doors into a scullery-come-butler's pantry with an integrated Miele dishwasher and integrated fridge and freezer. Immaculate glass stacker doors allow a seamless flow out to a sublime alfresco-entertaining area with a vista over the solar-heated swimming pool and shimmering river waters, a ceiling fan, stainless-steel Lynx barbecue, a Ferguson pizza oven, commercial range hood and more. A fire-pit area, sun deck and delightful lawn terrace complete the picture here.
Also on the ground floor is a full sunken theatre room with a projector and screen, as well as a staircase that leads down to a massive wine cellar - comprising of over 500 bottle racks and a large under-stair storeroom of its own. Upstairs, the pick of the sleeping quarters is deluxe king-sized master suite with an enormous bright walk-in dressing access to the back dual-aspect waterfront balcony terrace for views of the city, the river and Blackwall Reach, a make-up nook and a divine open ensuite bathroom with a free-standing bathtub, a walk-in double rain shower, twin "his and hers" stone vanities and a powder room with a bidet and sink.
Whilst the master wing allows you to wake up to the city views and yachts on the water, bedrooms three and four - both with walk-in robes - share a semi-ensuite bathroom, with one of the bedrooms able to be used as a gym if need be. Bedroom two with a desk and built-in robes opens on to the front balcony and enjoys a large ensuite bathroom with bath and shower, whilst a versatile central study or upstairs retreat links the gallery to the main balcony with its two built-in desks - ideal for either homework or business.
The tiled and remote-controlled double lock-up garage is huge and boasts ample storage options, a powered storage/workshop area, external access down the side of the property and plenty of driveway parking space preceding it, secured by a remote-controlled access gate. The latter also reveals a lined double-door portico entrance.
This enviable "Mosman Waters" location lies only footsteps away from the Colonial boardwalk running along the picturesque Swan River itself with beautiful walks to the Russell Brown Adventure Park and linking to Minim Cove.
Mosman Park Golf and Tennis Clubs, Mosman Park Primary School, Mosman Park Shopping Centre, the St Hilda's Anglican School for Girls, Iona Presentation College, Presbyterian Ladies' College, beautiful beaches, Fremantle and more shopping at both Cottesloe Central, Claremont Quarter and Christchurch Grammar School are just minutes from your front doorstep in their own right. A dream lifestyle - and residence - await you here!
Other features include, but are not limited to;
• Winner of the 2017 HIA Renovation/Addition Project ($1,500,001 & Over). Spending approx. $2m on a full Zorzi revamp in 2017
• Brand-new interior, including flooring, windows, doors, architraves, skirting and lighting
• High storage capacity throughout
• Fully-tiled wet areas
• Double-door access to most rooms with high ceilings
• Wooden floorboards and parquetry entrance
• Sub Zero wine fridge/refrigerator/freezer combination in the kitchen
• Victoria + Albert ensuite bathtub
• Private side drying courtyard off the laundry
• Feature book-matched marble bench tops
• Integrated audio speakers
• Ducted reverse-cycle air-conditioning with linear grills (zoned Daikin system)
• Ducted-vacuum system
• Security-alarm system
• CCTV security cameras
• White plantation shutters throughout
• Solar pool heating
• Pool water features
• Outdoor shower
• Outdoor powder room
• Total area - 760 sqm (approx)
• Generous 20.9 m frontage
• Huge 891sqm block (approx)
• Originally built in 2005 (approx)
Disclaimer: Whilst every effort has been made to ensure the accuracy of these particulars, no warranty is given by the vendor or the agent as to their accuracy. Interested parties should not rely on these particulars as representations of fact but must instead satisfy themselves by inspection or otherwise.
